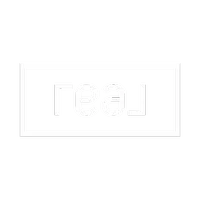4 Beds
2 Baths
2,464 SqFt
4 Beds
2 Baths
2,464 SqFt
OPEN HOUSE
Sat Jun 07, 11:00am - 12:00pm
Key Details
Property Type Single Family Home
Sub Type Single Family
Listing Status Active
Purchase Type For Sale
Square Footage 2,464 sqft
Price per Sqft $371
MLS Listing ID 493062
Style Colonial
Bedrooms 4
Full Baths 1
Half Baths 1
Year Built 1960
Annual Tax Amount $7,949
Property Sub-Type Single Family
Property Description
Location
State NY
County Staten Island
Area Bay Terrace
Zoning R3A
Rooms
Basement Finished, Full, Walk-in
Interior
Hot Water Gas
Heating Gas
Flooring Hardwood, Tile
Heat Source Gas
Exterior
Exterior Feature Brick Face, Vinyl Siding
Roof Type Pitched
Handicap Access No
Building
Story 3
Foundation Poured Concrete
Others
Energy Description Gas
Financing Bank Mortgage,Cash
Virtual Tour https://www.dropbox.com/scl/fi/z6q7gbmy90z6v70zj6uqy/68-Trent-St.mov?rlkey=e27rqnkg0bwa4wp6oguuafgwe






