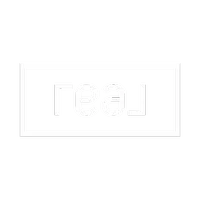3 Beds
3 Baths
2,235 SqFt
3 Beds
3 Baths
2,235 SqFt
Key Details
Property Type Single Family Home
Sub Type Single Family Residence
Listing Status Coming Soon
Purchase Type For Sale
Square Footage 2,235 sqft
Price per Sqft $581
MLS Listing ID 869836
Style Splanch
Bedrooms 3
Full Baths 2
Half Baths 1
HOA Fees $500/ann
HOA Y/N Yes
Rental Info No
Year Built 1981
Annual Tax Amount $15,147
Lot Size 0.428 Acres
Acres 0.4285
Lot Dimensions .4285
Property Sub-Type Single Family Residence
Source onekey2
Property Description
The upper main floor boasts pristine Brazilian walnut floors and continuous custom moldings, creating a seamless flow through the expansive living and entertaining spaces. A large formal dining room comfortably seats 10+ and is perfectly situated off the gourmet eat-in kitchen—ideal for hosting. The kitchen is a chef's dream, featuring top-of-the-line appliances including a Miele dishwasher and wall oven, Thermador 6-burner stove, Omega cabinetry, granite countertops, and a center island with seating for two. Pella sliding glass doors open to a beautiful stone patio, perfect for al fresco dining and outdoor gatherings. Upstairs, the ensuite primary bedroom is a peaceful retreat complete with a huge walk-in closet and a spa-inspired marble bath with radiant heated floors, Grohe rain shower head, Sonoma tile, brass hardware, and a Robern anti-fog mirror. Two additional generously sized bedrooms with large closets and a second luxurious full bath—including a Bain Ultra air tub and radiant floors—complete the upper level. The finished basement provides valuable bonus space for a home gym, playroom, office, or guest area, along with ample storage, laundry, and utilities. This home has been thoughtfully updated with modern systems and finishes: updated siding, Anderson windows, garage doors, and entry doors, a new stone patio, sprinkler system, new central air compressor, 5-yr old water heater, and a new cesspool—ensuring years of worry-free living. All of this is just moments from the water, with access to Bayville's village beaches, boat basin with docks, dog park, scenic trails, tennis and pickleball courts, and legendary sunsets. Located in the Locust Valley School District and only 40 miles from NYC, this is a rare opportunity to enjoy upscale coastal living at its finest.
Don't miss your chance to make this coastal gem your forever home!
Location
State NY
County Nassau County
Rooms
Basement Finished
Interior
Interior Features Eat-in Kitchen, Granite Counters, Kitchen Island, Primary Bathroom
Heating Natural Gas, Radiant Floor
Cooling Central Air
Fireplace No
Appliance Dryer, Gas Oven, Gas Range, Refrigerator, Stainless Steel Appliance(s), Washer
Exterior
Garage Spaces 2.0
Utilities Available Cable Connected, Electricity Connected, Natural Gas Connected, Phone Connected, Trash Collection Public, Water Connected
Garage true
Building
Sewer Cesspool
Water Public
Structure Type Brick,Frame,Vinyl Siding
Schools
Elementary Schools Bayville Elementary School
Middle Schools Locust Valley Middle School
High Schools Locust Valley High School
Others
Senior Community No
Special Listing Condition None

