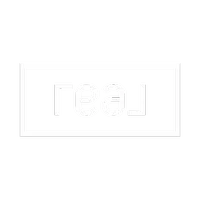5 Beds
4 Baths
3,625 SqFt
5 Beds
4 Baths
3,625 SqFt
Key Details
Property Type Single Family Home
Sub Type Single Family Residence
Listing Status Coming Soon
Purchase Type For Sale
Square Footage 3,625 sqft
Price per Sqft $393
MLS Listing ID 874084
Style Tudor
Bedrooms 5
Full Baths 3
Half Baths 1
HOA Y/N No
Rental Info No
Year Built 1927
Annual Tax Amount $25,000
Lot Size 0.590 Acres
Acres 0.59
Property Sub-Type Single Family Residence
Source onekey2
Property Description
Location
State NY
County Westchester County
Rooms
Basement Full, Unfinished
Interior
Interior Features First Floor Full Bath, Chandelier, Eat-in Kitchen, Entertainment Cabinets, Entrance Foyer, Formal Dining, Primary Bathroom, Original Details, Pantry, Storage
Heating Hot Air, Natural Gas
Cooling Wall/Window Unit(s)
Flooring Hardwood
Fireplaces Number 1
Fireplaces Type Living Room, Wood Burning
Fireplace Yes
Appliance Dishwasher, Dryer, Electric Range, Refrigerator, Stainless Steel Appliance(s), Washer
Laundry In Basement
Exterior
Parking Features Attached, Driveway
Garage Spaces 2.0
Utilities Available Electricity Available, Phone Available, Sewer Connected, Trash Collection Public, Water Connected
Garage true
Private Pool No
Building
Lot Description Back Yard, Front Yard, Level, Near Golf Course, Near Public Transit, Near School, Near Shops, Paved
Foundation Stone
Sewer Public Sewer
Water Public
Structure Type Brick,Clapboard,Frame
Schools
Elementary Schools White Plains
Middle Schools White Plains Middle School
High Schools White Plains Senior High School
Others
Senior Community No
Special Listing Condition None

