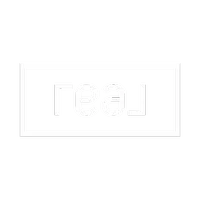5 Beds
7 Baths
7,300 SqFt
5 Beds
7 Baths
7,300 SqFt
Key Details
Property Type Single Family Home
Sub Type Single Family - Detached
Listing Status Active
Purchase Type For Sale
Square Footage 7,300 sqft
Price per Sqft $815
MLS Listing ID 2503326
Style Colonial
Bedrooms 5
Full Baths 5
Half Baths 1
Three Quarter Bath 1
Year Built 2010
Annual Tax Amount $22,855
Lot Size 1.275 Acres
Acres 1.27
Lot Dimensions 100 x 410
Property Sub-Type Single Family - Detached
Source Staten Island Multiple Listing Service
Property Description
The best of everything in class, taste, quality and a private beach
Experience Hamptons-style beachfront living on 1.27 acres(400x100 ft) on an exclusive Staten Island beach block, just 15 miles from NYC. This Mediterranean-style mansion offers its own private beach and approximately100 feet of riparian rights, providing unparalleled oceanfront luxury.
Inside, 11,400 square feet of meticulously designed living space features imported Italian marble, granite, Brazilian cherry wood, and vaulted ceilings, showcasing exquisite detailing throughout. The custom chef's kitchen, with a butler's pantry, leads to a banquet-sized formal dining room, a separate family/dining area with ocean-view balcony, two elegant living rooms, a classic private office, and a grand entry foyer with soaring ceilings
The estate includes five spacious bedrooms, each with private en-suite bathrooms, plus seven total bathrooms, excluding the outdoor bathroom near the pool and BBQ area. The top level features a grand living area with ornate wooden banisters, leading to the primary suite, complete with a sprawling sleeping area, two oversized walk-in closets, and a spa-like en-suite bathroom
The full-sized lower level, accessible via private elevator, offers a custom-designed bar, regulation-sized pool and ping pong tables, and an eight-seat leather movie theater. A game/poker room leads to a grand wine cellar with tasting area, which doubles as a cigar humidor. Outside, perfectly laid pavers surround the custom pool and hot tub, alongside an expanded grass area and new bulkhead for recreation. Custom stone steps provide safe, easy access to your private beach, ideal for sunbathing, swimming or the water sport of your choice
*This is a rare private beachfront opportunity within the 5 boroughs
*Please see photos and drone video attached in the listing
*All measurements are approximate, please call listing agent for a private tour
Location
State NY
County Richmond
Area Eltingville
Zoning S-1
Interior
Interior Features Walk-In Closet(s)
Heating Natural Gas, Other
Fireplaces Type Living Room
Fireplace Yes
Exterior
Exterior Feature Balcony, Grill, Patio, Sprinkler System
Parking Features Off Street
Garage Spaces 2.0
Total Parking Spaces 2
Garage Yes
Building
Sewer City
Architectural Style Colonial
Structure Type Stone
New Construction No
Others
Tax ID 05418-0023
Virtual Tour https://app.doaudiotours.com/unbranded?id=10249&lang=en-US






