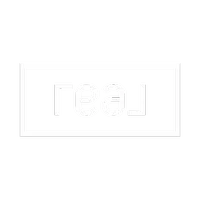REQUEST A TOUR If you would like to see this home without being there in person, select the "Virtual Tour" option and your advisor will contact you to discuss available opportunities.
In-PersonVirtual Tour
$ 1,550,000
Est. payment | /mo
6 Beds
3 Baths
1,880 SqFt
$ 1,550,000
Est. payment | /mo
6 Beds
3 Baths
1,880 SqFt
OPEN HOUSE
Sat Jun 14, 12:00pm - 2:00pm
Sun Jun 15, 2:30pm - 4:00pm
Key Details
Property Type Multi-Family
Sub Type Multi-Family
Listing Status Active
Purchase Type For Sale
Square Footage 1,880 sqft
Price per Sqft $824
MLS Listing ID 493385
Bedrooms 6
Full Baths 3
Year Built 1910
Annual Tax Amount $6,304
Property Sub-Type Multi-Family
Property Description
Welcome to this attached brick two-family home, full of potential, located in the highly desirable Boro Park neighborhood.
Both the first and second floors offer 3 generously sized bedrooms, a spacious living and dining area, a full kitchen, and a full bathroom; ideal for multi-generational living or rental income. The finished basement includes high ceilings, ceramic tile flooring, a full bath, and separate front and rear entrances for added convenience and privacy.
Zoned R5B, the property features a 20' x 52' layout on the first floor and basement, and 20' x 42' on the second floor, all situated on a 20' x 93' lot.
Recent updates include newer electrical panels, water heaters, and boilers. The home is equipped with separate gas and electric meters for each unit for added convenience. Located just minutes from neighborhood shops, restaurants, schools, and public transportation, including the B9, B64 buses, and D and N trains to Manhattan.
Both the first and second floors offer 3 generously sized bedrooms, a spacious living and dining area, a full kitchen, and a full bathroom; ideal for multi-generational living or rental income. The finished basement includes high ceilings, ceramic tile flooring, a full bath, and separate front and rear entrances for added convenience and privacy.
Zoned R5B, the property features a 20' x 52' layout on the first floor and basement, and 20' x 42' on the second floor, all situated on a 20' x 93' lot.
Recent updates include newer electrical panels, water heaters, and boilers. The home is equipped with separate gas and electric meters for each unit for added convenience. Located just minutes from neighborhood shops, restaurants, schools, and public transportation, including the B9, B64 buses, and D and N trains to Manhattan.
Location
State NY
County Kings (brooklyn)
Area Bensonhurst
Zoning R5B
Rooms
Basement Finished, Full, Separate Entrance
Interior
Hot Water Gas
Heating Gas
Flooring Hardwood, Tile
Heat Source Gas
Exterior
Exterior Feature Brick
Amenities Available Storage rooms
Roof Type Flat
Handicap Access Unknown
Building
Story 2
Foundation Poured Concrete
Others
Energy Description Gas
Financing 1031 Exchange,Bank Mortgage,Cash
Listed by RE/MAX Edge






