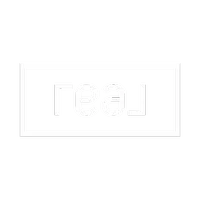4 Beds
3 Baths
2,909 SqFt
4 Beds
3 Baths
2,909 SqFt
OPEN HOUSE
Thu Jun 19, 11:00am - 1:00pm
Sat Jun 21, 2:00pm - 4:00pm
Key Details
Property Type Single Family Home
Sub Type Single Family Residence
Listing Status Coming Soon
Purchase Type For Sale
Square Footage 2,909 sqft
Price per Sqft $479
MLS Listing ID 878930
Style Colonial
Bedrooms 4
Full Baths 2
Half Baths 1
HOA Y/N No
Rental Info No
Year Built 1990
Annual Tax Amount $29,429
Lot Size 2.540 Acres
Acres 2.54
Property Sub-Type Single Family Residence
Source onekey2
Property Description
From the moment you enter, you'll be greeted by a sunlit foyer and a bright, airy floor plan that flows effortlessly for everyday living and entertaining. The living room features a cozy fireplace and French doors that open to the outdoor terrace—perfect for hosting or winding down. The adjoining dining room sets the stage for memorable meals, while the sleek chef-inspired kitchen offers quartz counters, a waterfall island, and top-of-the-line appliances.
The vaulted-ceiling family room brings the wow factor, seamlessly connecting the living spaces. On the first floor, you'll also find a stylish powder room, a dedicated office, and a brand-new laundry room for easy everyday functionality. Upstairs, the spacious primary suite impresses with its soaring ceiling, walk-in closet, and spa-like bath featuring a double vanity and oversized shower. Three additional bedrooms share a renovated full bath.
In the lower level , there's bonus space—and for wine lovers and home chefs alike, a temperature-controlled wine cellar that's ideal for sipping, storing, or splashing a little vino into your favorite dish.
Truly a turnkey home that blends fresh design, smart upgrades, and easy elegance—close to the train, schools, and shopping.
Additional Features: Marble bath, oil heat, 3-car attached garage, bonus storage
Location
State NY
County Westchester County
Rooms
Basement Finished
Interior
Interior Features Cathedral Ceiling(s), Double Vanity, Eat-in Kitchen, Entrance Foyer, Formal Dining, High Ceilings, Kitchen Island, Open Kitchen, Quartz/Quartzite Counters, Walk-In Closet(s)
Heating Baseboard, Hot Water, Oil
Cooling Central Air
Flooring Hardwood
Fireplaces Number 2
Fireplaces Type Wood Burning
Fireplace Yes
Appliance Cooktop, Dishwasher, Dryer, Microwave, Other, Oven, Refrigerator, Washer, Wine Refrigerator
Laundry Laundry Room
Exterior
Garage Spaces 3.0
Fence Fenced
Utilities Available Trash Collection Private
Garage true
Private Pool No
Building
Lot Description Cul-De-Sac, Near Public Transit, Near School, Near Shops
Sewer Septic Tank
Water Well
Structure Type Frame
Schools
Elementary Schools Increase Miller Elementary School
Middle Schools John Jay Middle School
High Schools John Jay High School
Others
Senior Community No
Special Listing Condition None






