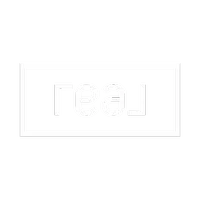$1,600,000
$1,249,000
28.1%For more information regarding the value of a property, please contact us for a free consultation.
3 Beds
3 Baths
2,542 SqFt
SOLD DATE : 06/06/2025
Key Details
Sold Price $1,600,000
Property Type Single Family Home
Sub Type Single Family Residence
Listing Status Sold
Purchase Type For Sale
Square Footage 2,542 sqft
Price per Sqft $629
MLS Listing ID 846660
Sold Date 06/06/25
Style Cape Cod,Exp Cape
Bedrooms 3
Full Baths 2
Half Baths 1
HOA Y/N No
Rental Info No
Year Built 1951
Annual Tax Amount $18,066
Lot Size 0.500 Acres
Acres 0.5
Lot Dimensions 100*218
Property Sub-Type Single Family Residence
Source onekey2
Property Description
Welcome to 167 Southdown Road—an expanded Cape where timeless elegance meets modern sophistication. Fully renovated with luxury finishes throughout, this refined residence offers effortless living in one of Huntington's most sought-after locations. A sun-filled living room anchors the home, while the chef's kitchen—with high-end appliances and curated finishes—serves as the heart of the space. The first-floor primary suite offers a private retreat with a spa-inspired en-suite, steam shower, private outdoor hot tub, and custom walk-in closets. Smart-home upgrades include Bluetooth-enabled shades throughout the main level and skylights that bathe the home in natural light. A dedicated home office offers flexibility, while upstairs, two additional bedrooms provide comfort and privacy for guests or extended living. Perfectly located near Huntington Village, Coindre Hall Park, Gold Star Beach, and the boutique shops of Southdown and Halesite—this is sophisticated suburban living, designed for those who expect the best.
Location
State NY
County Suffolk County
Rooms
Basement Unfinished
Interior
Interior Features Cathedral Ceiling(s), Chefs Kitchen, Double Vanity, Entrance Foyer, Formal Dining, High Ceilings, His and Hers Closets, Kitchen Island, Primary Bathroom, Master Downstairs, Open Floorplan, Open Kitchen, Pantry, Recessed Lighting, Walk-In Closet(s)
Heating Oil, Radiant Floor
Cooling Central Air
Fireplaces Number 1
Fireplaces Type Living Room, Wood Burning Stove
Fireplace Yes
Appliance Dishwasher, Dryer, Gas Oven, Gas Range, Microwave, Oven, Range, Refrigerator, Stainless Steel Appliance(s), Washer, Wine Refrigerator
Laundry In Hall, Laundry Room
Exterior
Exterior Feature Garden, Mailbox, Mooring, Rain Gutters
Parking Features Attached, Driveway
Garage Spaces 2.0
Fence Chain Link, Full, Wood
Utilities Available Cable Connected, Electricity Connected, Natural Gas Available, Propane, Trash Collection Public, Water Connected
Garage true
Private Pool No
Building
Lot Description Back Yard, Front Yard, Garden, Landscaped, Sprinklers In Front, Sprinklers In Rear
Sewer Cesspool
Water Public
Structure Type Frame
Schools
Elementary Schools Southdown School
Middle Schools J Taylor Finley Middle School
High Schools Huntington High School
Others
Senior Community No
Special Listing Condition None
Read Less Info
Want to know what your home might be worth? Contact us for a FREE valuation!

Our team is ready to help you sell your home for the highest possible price ASAP
Bought with Serhant LLC

